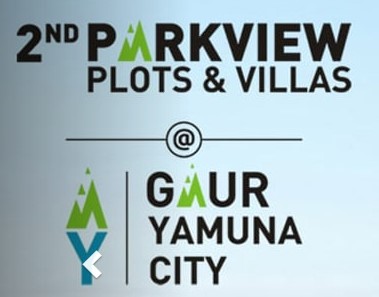|
|
|
|

|
Gaur yamuna city, 2nd Park view
sector 19, Gaur Yamuna City On Yamuna Expressway |
|
|
|
|
|
|
|
|
|
|
PROJECT DETAILS
|
|
|
|
Built Up Area
|
:
|
78 to 262 sqyrd
|
|
Price Value
|
:
|
1 Lacs PSM Onwards
|
|
Location
|
:
|
sector 19, Gaur Yamuna City On Yamuna Expressway |
|
Builder
|
:
|
Gaur Sons |
|
Type
|
:
|
Residential
|
|
Property Type
|
:
|
1/ 4 BHK &
Plot,Villa
|
|
Project USP
|
:
|
-
FLOORING
- Vitrified Tiles 1000*1000mm In Drawing Room, Bedrooms, Kitchen, Entrance, Lobby
- Ceramic Tiles 300*300mm In Toilets And Balconies
- Granite Stone In Stairs With S.S. Railing
WALL & CEILING
- POP/Gypsum Plaster Finished Walls With OBD
- False Ceiling In Drawing Room & Bedrooms
TOILETS
- Granite Counters Wash Basin
- EWC Wall Mounted
- CP Fitting Make - Jaquar or Equivalent
- Mirror And Towel Rack
- Ceramic Tiles 300*450mm On Wall Up To Door Height
- Ceiling Fan In Each Toilet
DOORS & WINDOWS
- Outer Door And Window Aluminium Powder Coated /UPVC
- Internal Wooden Door Frames (2400mm Ht) Made of Maranti or Equivalent Wood With Laminated Door Shutters
- Good Quality Hardware Fittings
ELECTRICAL
- Copper Wire In PVC Conduits With MCB Supported Circuits And Adequate Power And Light Points In Wall And Ceilings
- One Tube Light / CFL Light In Each Room
- Conduits of DTH Connection Without Wire
- Only Provision of Split Ac Point In All Bedroom, Drawing And Dining Area. (Without AC Unit)
TERRACE
- Finished With Ceramic Tiles & Texture
KITCHEN
- Individual RO Unit In Kitchen For Drinking Water
- Wood Work In Kitchen With Accessories
- 600mm Dado Above The Working Top And 1450mm From The Floor Level On Remaining Walls By Ceramic Tiles
MISCELLANEOUS
- Main Gate And Boundary Grills of S.S.
- Balconies With S.S. Railing
- Boundary Wall of Plot
|
|
Best Suited for
|
:
|
Investment/Self Use
|
|
Transactions
|
:
|
Resale & Fresh Bookings
|
|
Status
|
:
|
Ready to Move
|
|
Furnished
|
:
|
Bare Shell
|
|
Project Area
|
:
|
30 Acres
|
|
|
|
|
|
|
|
|
|
|
|
|
|
|
|
|
|
|
|
|